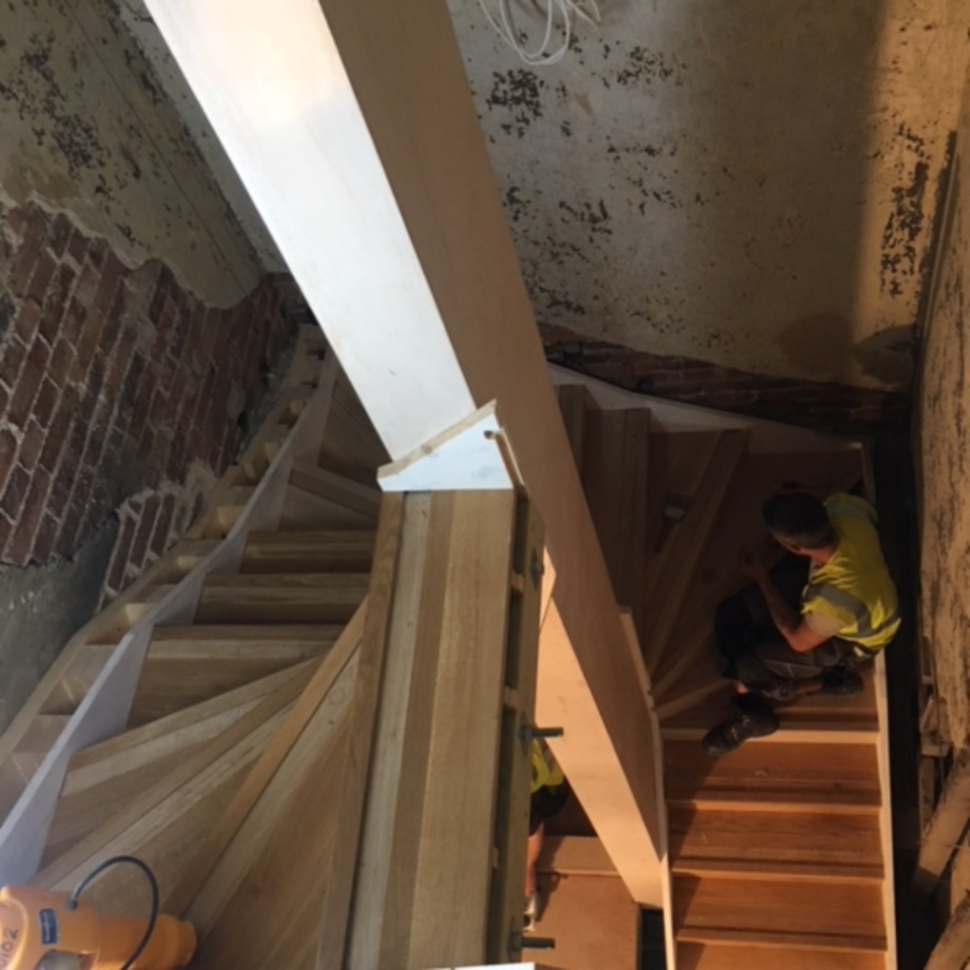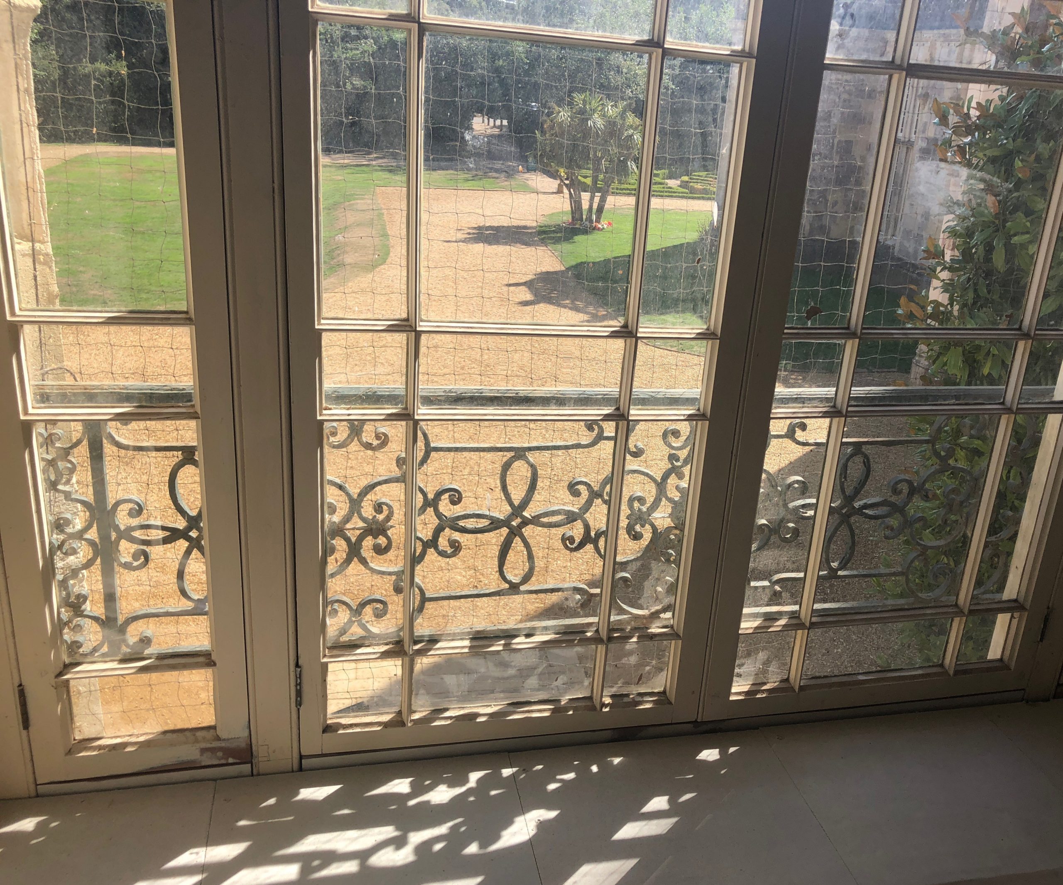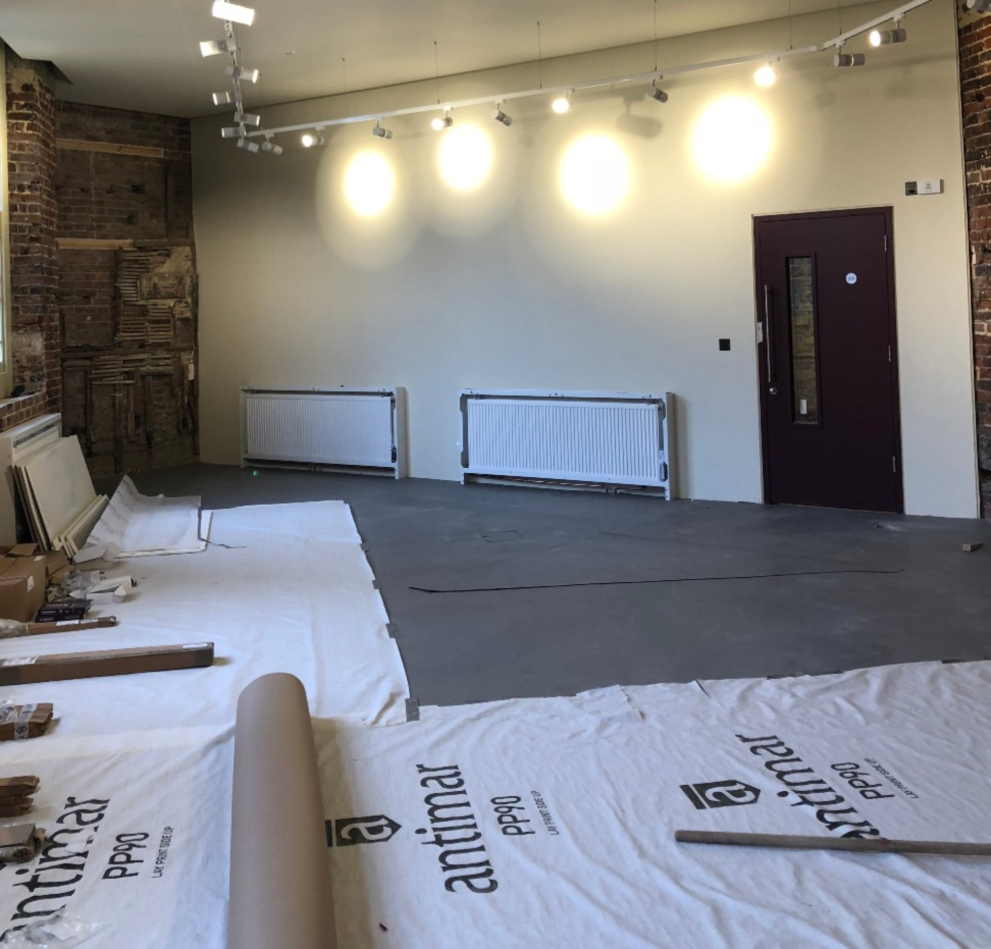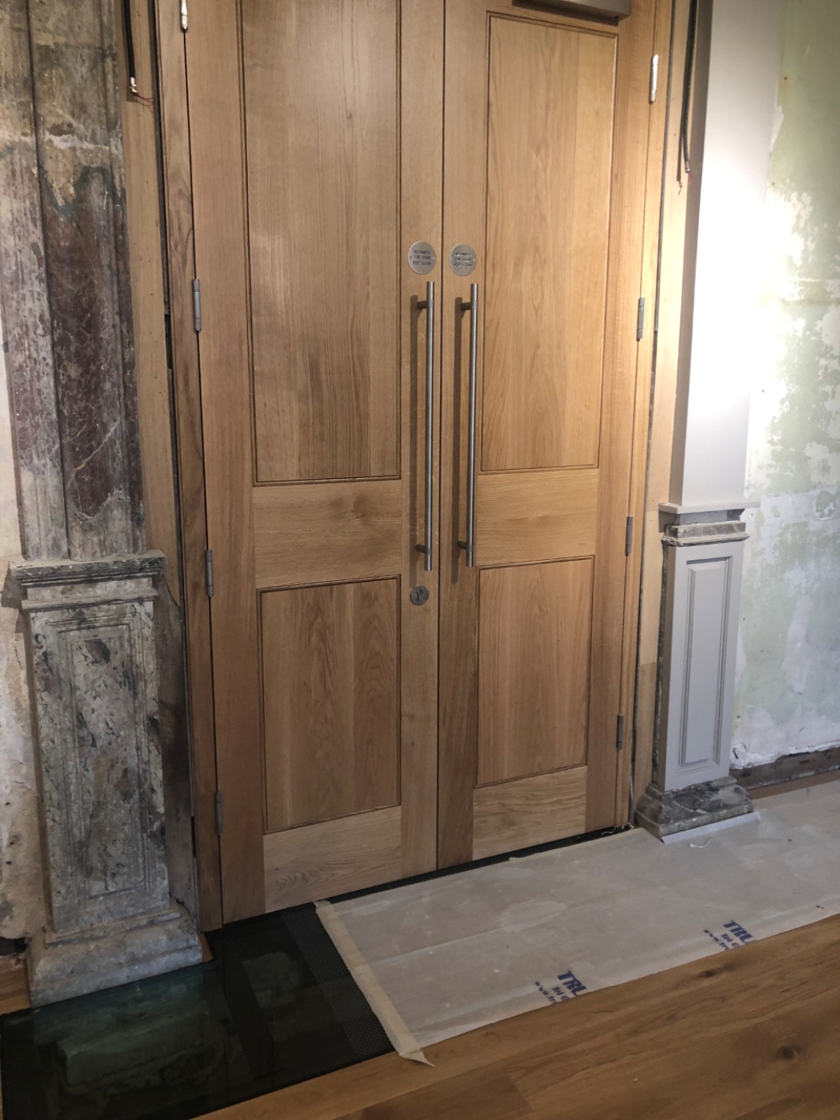Restoring the servants’ staircase
This month saw the new East Wing staircase erected. Only a few of the original stone steps survived in the basement, so these were made sound before being connected to new wooden steps, replacing the original stone staircase which would have continued up to the first floor.










